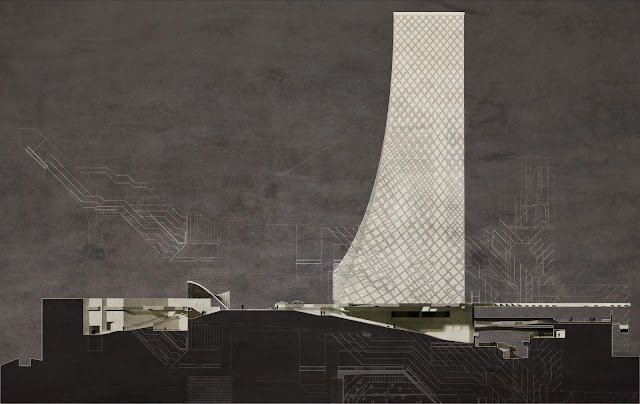Section A - A below cuts through the main foyer of the space and looks to the north. The cut was selected to shoe the maximum detail of the space.
The lines to the bottom of the section are the floor plan leading up to the section cut. The lines above the section are the roof plan of the Nanobris centre.
Section B - B below cuts through the main community street of the space and looks to the east.
In much the way as Section B - B the lines above the section are the roof plan of the Nanobris centre.



No comments:
Post a Comment